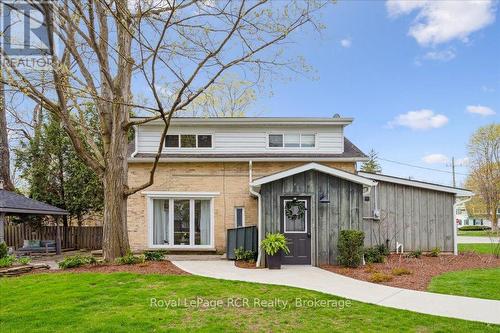



Jim Bodendistle, Broker




Jim Bodendistle, Broker

Phone: 519.376.9210
Mobile: 519.374.9829

820
10TH
STREET
WEST
Owen Sound,
ON
N4K3S1
| Neighbourhood: | Mount Forest |
| Lot Frontage: | 73.3 Feet |
| Lot Depth: | 93.6 Feet |
| Lot Size: | 73.4 x 93.6 FT |
| No. of Parking Spaces: | 4 |
| Floor Space (approx): | 1100 - 1500 Square Feet |
| Bedrooms: | 3 |
| Bathrooms (Total): | 2 |
| Ownership Type: | Freehold |
| Parking Type: | No Garage |
| Property Type: | Single Family |
| Sewer: | Sanitary sewer |
| Appliances: | [] , Water softener , Dishwasher , Dryer , Microwave , Stove , Washer , Refrigerator |
| Basement Development: | Unfinished |
| Basement Type: | N/A |
| Building Type: | House |
| Construction Style - Attachment: | Semi-detached |
| Cooling Type: | Central air conditioning |
| Exterior Finish: | Wood , Brick |
| Foundation Type: | Concrete , Stone |
| Heating Fuel: | Natural gas |
| Heating Type: | Forced air |